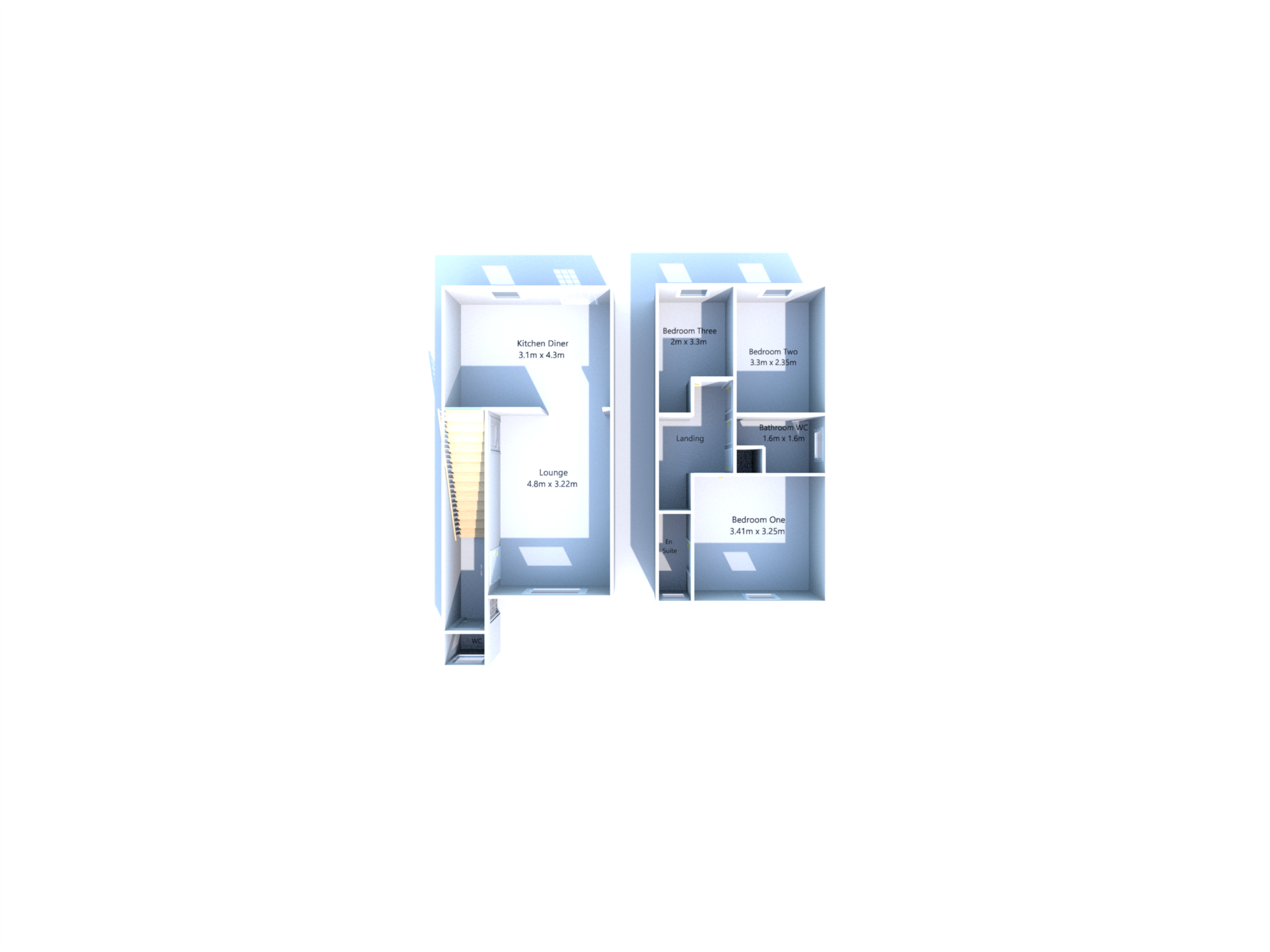- End Mews Property
- Three Bedrooms
- Master Bedroom With En-Suite
- Spacious Lounge
- Modern Fitted Kitchen Diner
- Modern Family Bathroom
- Downstairs WC
- Generously Sized Garden
- Semi Rural Location
- Viewings Are Highly Recommended
This beautifully presented three bedroomed end mews is situated in a semi rural location with the open countryside on your doorstep yet still conveniently positioned for excellent local schools and amenities and is ideal for first time buyers or the growing families. The ground floor offers a spacious lounge leading to a modern fitted kitchen diner with French doors leading to a generous sized, well maintained rear garden and a downstairs WC which offers convince and practicality. The first floor of the property offers three bedrooms, master with en-suite facilities and modern family bathroom. Externally to the front of the property is a small forecourt garden, whilst to the rear of the property is a beautifully maintained, generous garden. The property further benefits from off site allocated parking and viewing of the property is highly recommended.
INTERNAL ACCOMMODATION
ENTRANCE HALL - 11'9" (3.58m) x 4'6" (1.37m)
DOWNSTAIRS WC
With sink and WC, laminate flooring and UPVC double glazed window.
OPEN PLAN LOUNGE/KITCHEN DINER
LOUNGE AREA - 16'11" (5.16m) x 11'2" (3.4m)
With radiator, under stairs storage cupboard, UPVC double glazed window and opening through to the kitchen diner.
KITCHEN DINER - 10'8" (3.25m) x 14'5" (4.39m)
Fitted with a range of wall and base units, integrated oven, four ring gas hob with extractor hood above, one and a half bowl stainless steel sink unit with mixer taps, plumbed for washing machine, laminate flooring, radiator, spotlights to ceiling, UPVC double glazed window to both rear and side and UPVC double glazed French doors leading to the rear garden.
FIRST FLOOR
LANDING
With radiator.
BEDROOM ONE - 10'1" (3.07m) x 11'2" (3.4m)
Front double bedroom with built in wardrobes, radiator and UPVC double glazed window.
EN-SUITE
Comprising of shower cubicle, sink and WC, radiator and UPVC double glazed window.
BEDROOM TWO - 11'0" (3.35m) x 7'9" (2.36m)
Rear double bedroom with fitted wardrobes, radiator and UPVC double glazed window to both rear and side.
BEDROOM THREE - 6'7" (2.01m) x 6'7" (2.01m)
Rear third bedroom with radiator and UPVC double glazed window.
BATHROOM
Comprising of bath with shower head off mixer taps, sink and WC, tiled flooring and UPVC double glazed window.
OUTSIDE
Externally to the front of the property is a small forecourt garden, whilst to the rear of the property is a beautifully maintained, generous garden.
Council Tax
Tameside Council, Band C
Notice
Please note we have not tested any apparatus, fixtures, fittings, or services. Interested parties must undertake their own investigation into the working order of these items. All measurements are approximate and photographs provided for guidance only.

| Utility |
Supply Type |
| Electric |
Unknown |
| Gas |
Unknown |
| Water |
Unknown |
| Sewerage |
Unknown |
| Broadband |
Unknown |
| Telephone |
Unknown |
| Other Items |
Description |
| Heating |
Not Specified |
| Garden/Outside Space |
No |
| Parking |
No |
| Garage |
No |
| Broadband Coverage |
Highest Available Download Speed |
Highest Available Upload Speed |
| Standard |
11 Mbps |
0.9 Mbps |
| Superfast |
45 Mbps |
8 Mbps |
| Ultrafast |
1800 Mbps |
220 Mbps |
| Mobile Coverage |
Indoor Voice |
Indoor Data |
Outdoor Voice |
Outdoor Data |
| EE |
Likely |
Likely |
Enhanced |
Enhanced |
| Three |
Likely |
Likely |
Enhanced |
Enhanced |
| O2 |
Enhanced |
Likely |
Enhanced |
Enhanced |
| Vodafone |
Likely |
Likely |
Enhanced |
Enhanced |
Broadband and Mobile coverage information supplied by Ofcom.